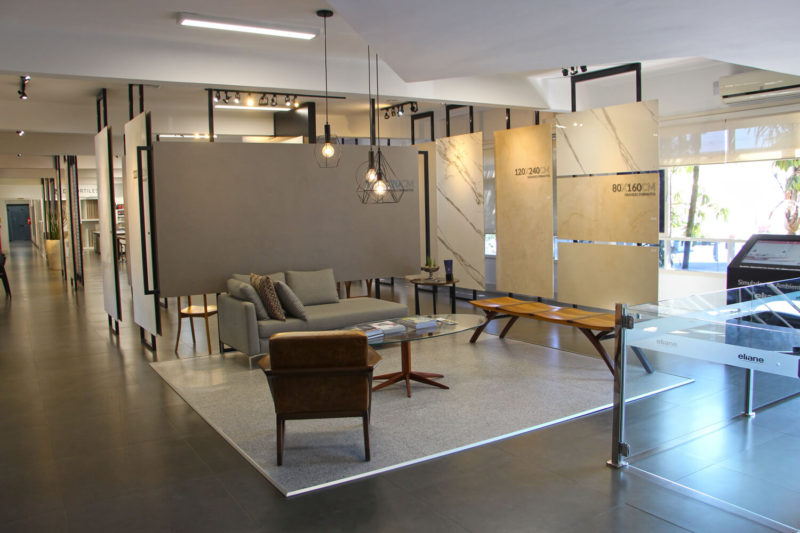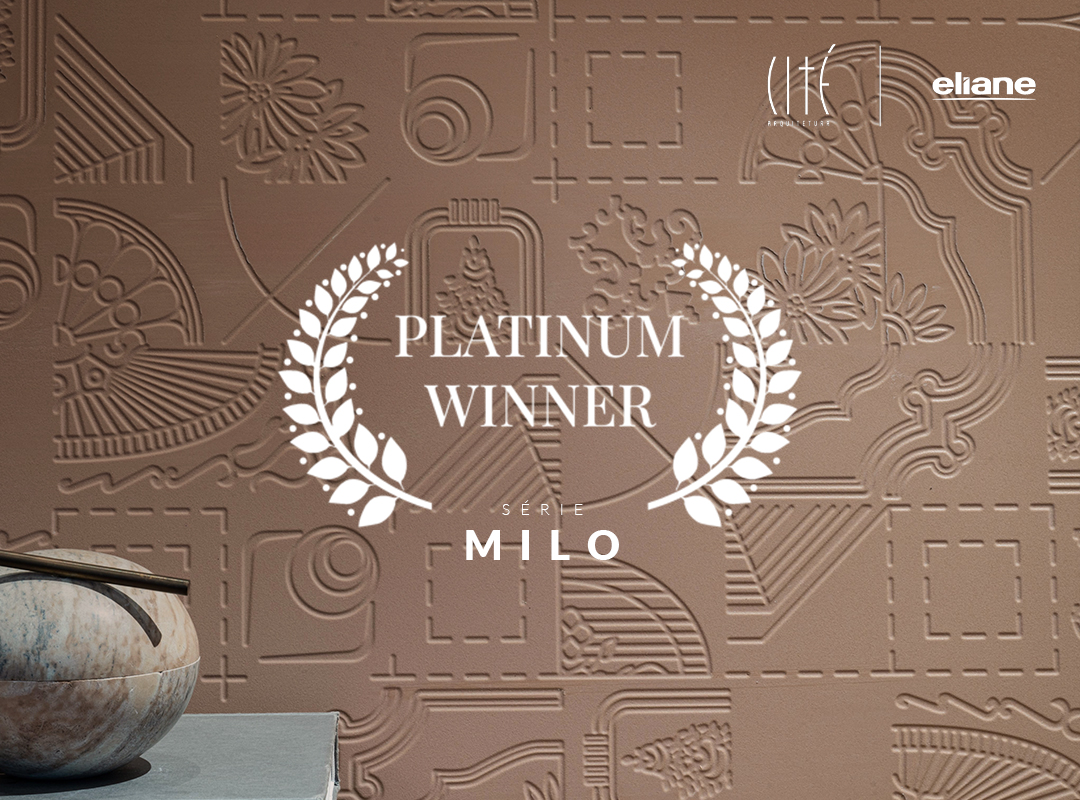
Star Cup is a reference hospital for high technology and refinement

Exclusivity, luxuriousness and high-tech. So you can set the Star Cup Hospital, scheduled to open in the second half of this year, in Copacabana, in Rio de Janeiro. With five floors, 180 beds, stellar unit will meet the high standard of public, offering the ultimate in terms of medical equipment, with intelligent operating rooms, hybrid, neurosurgery integrated with magnetic resonance imaging equipment, medical robotics and telemedicine.
To receive all this technological advancement, the new unit of Rede D'Or São Luiz, currently the largest independent operator of hospitals in Brazil, He received a modern architecture. "In the Star Cup project we have a full program in the medical field, differentiated and cutting edge technology. With this focus we seek a contemporary design, enhanced comfort and patient autonomy ", details the architect responsible for the project, Rodrigo Sambaquy, RAF Architecture, specialist projects for hospitals in Brazil.
The project will receive the Ventilated Facade Laminum Eliane system. One of the important points of Laminum in the hospital network is to reduce the grout area, which facilitates cleaning and reduces contamination. The porcelain of sustainable features were also central to the choice. "Functionality, refinement and sustainable aspect constitute the set of this porcelain. The product creates an air chamber conditioning, making the "shell" of the most protected hospital ", adds Sambaquy.
The Copa Star project will be the first work of Eliane ventilated facade in Rio de Janeiro. The facade is classified as ventilated by presenting an air chamber, which is a distance between the outer shell and the basic building, allowing continuous ventilation in the vertical direction and providing greater thermal comfort for the edification. The system increases the energy efficiency of buildings, thus presenting characteristics of a sustainable system, reducing between 30% a 50% energy consumption of a building.
Project challenges
One of the main challenges of the Star Cup project was the availability of space where it would be built. "It is increasingly difficult to find land available in large urban centers, We must make the most of the constructive potential and using the Laminum, a versatile product, able to achieve the expected goals ", punctuates the architect.
Rafael Vilaca engineer, Hospital work manager, reinforces the great difficulty found at this point. "The place where the Star Cup is very livable, with a large urban need special handling and logistics to the construction unit. Another architectural challenge was limiting specific height in the area so we could achieve all that had been proposed, distributed between the ground floor and five floors ", adds Vilaca. The work that has been running for three years is expected to be opened in August this year.







